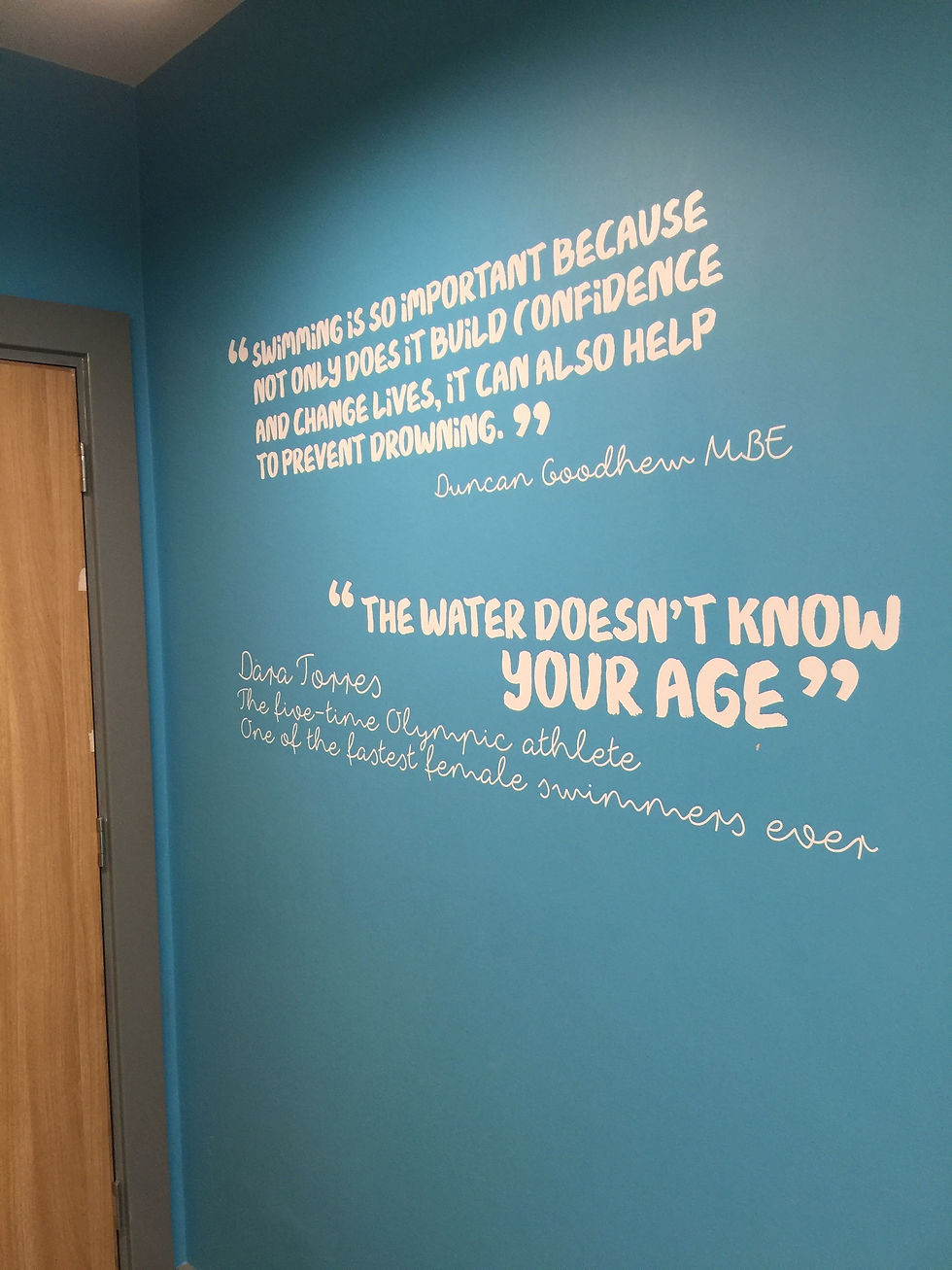

Interiors & Buildings
I’m never one to shy away from a project and being able to take my brand designs into buildings is always a joy to work on. Seeing how people interact with my spaces and design is a real thrill.
" The design work that Chris has applied to the new Growth Hub offices has made the space both innovative and inspiring to all staff and local businesses that visit us. It has really brought the ideas and personality of the growth Hub to life."
Laura Crabb Director of Business at The Growth Hub.
" The new Hub is a dynamic, exciting and amazing place for businesses to meet and interact." David Owen Chief Executive of GFirstLEP














McMurtry Automotive 2023.
I designed the outdoor showroom stand for Goodwood 2023. The most challenging part of this project was creating a bespoke turntable in an unlevel field. The stand consisted of a large bar area, meeting areas, technology pods, and storage, all built into one prefabricated hired structure.

PROJECTS: Bespoke outdoor exhibition stand with drinks bar and storage room.
Growth Hub Project for GFirst LEP 2014.
I designed the brand and interiors of 20 spaces over 2 floors. I used every trick in the book, from bespoke wallpapers to cut vinyl and painting. Every space had a purpose, and all had to be functional spaces for everyday use. The budget for interiors and exterior decoration was £290k.

PROJECTS: Branding design, interior design, footfall and space analysis, bespoke furniture design, lighting design and signage.

The Pulse Fitness Centre 2020.
This was a new build on the side of an existing public swimming pool. Two Floors including a large gym and dance studio. I wanted the welcome area to feel light and airy, and took photographs of the surrounding countryside and had them printed into bespoke large wallpaper feature walls. The end result made the people using the gym feel like they were outside. Princess Anne opened the centre and thanked me for the design work.

PROJECTS: Interior design of new gym, dance studio and updates to public pool.








The Old Lodge hotel and gastro pub 2008.
This building had been stripped in the 1980s to create a white sterile sports bar. The new owners and I felt we should bring back the property's history. I designed the brand's look and feel after researching the area and finding that the ground had been given to a convent in Caen, Normandy, in 1213 after the Norman invasion. This gave me the idea for the Norman cross and the purple, used as an accent colour throughout the interiors.

PROJECTS: Branding and Interior design of boutique hotel in the Cotswolds




C11 Cyber Security Centre 2017.
C11 was a state-of-the-art Cyber Security Centre. The facility offered a range of specialist services and secure spaces aimed at identifying, reducing and responding to cyber attacks and cybercrime. Three floored building with seven unique zones.

PROJECTS: Branding and Interior design of Cyber/Digital training suites, conference and meeting suites and secure working spaces.





















